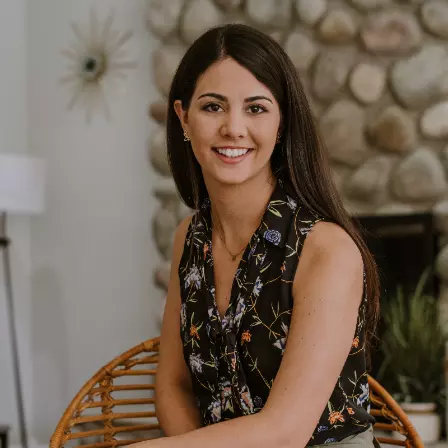Bought with Premiere Plus Realty Company
$2,500,000
$3,295,000
24.1%For more information regarding the value of a property, please contact us for a free consultation.
5 Beds
7.2 Baths
5,475 SqFt
SOLD DATE : 06/13/2025
Key Details
Sold Price $2,500,000
Property Type Single Family Home
Sub Type Single Family Detached
Listing Status Sold
Purchase Type For Sale
Square Footage 5,475 sqft
Price per Sqft $456
Subdivision Boca Bridges
MLS Listing ID RX-11067460
Style Contemporary
Bedrooms 5
Full Baths 7
Half Baths 2
HOA Fees $1,121/mo
Min Days of Lease 210
Year Built 2019
Annual Tax Amount $34,023
Tax Year 2024
Lot Size 0.289 Acres
Property Sub-Type Single Family Detached
Property Description
Stunning Colonnade Grand model in coveted Boca Bridges, featuring 5 bedrooms, 6.2 baths, 3-car garage, 1st floor Primary suite, guest bedroom, designated office and custom/private home theater. The oversized lot has the preferred North/South exposure. The Primary bedroom opens to your private backyard oasis. Real wood flooring upstairs and down. Chef kitchen with Subzero and Wolf appliances. The home boasts meticulously crafted details like gas fire pits, shiplap walls, and subway tile backsplashes. Custom outdoor extension with wood ceilings overlooking the pool and spa! Marble pavers and turf guide you to the putting green. Boca Bridges has a magnificent 27,000 square-foot clubhouse, providing residents with access to a resort pool and a full-service gourmet restaurant.
Location
State FL
County Palm Beach
Community Boca Bridges
Area 4750
Zoning AGR-PU
Rooms
Other Rooms Cabana Bath, Den/Office, Family, Loft, Media
Interior
Heating Central, Electric, Zoned
Cooling Ceiling Fan, Central, Electric
Flooring Ceramic Tile, Wood Floor
Exterior
Exterior Feature Built-in Grill, Covered Patio, Open Patio, Summer Kitchen
Parking Features 2+ Spaces, Driveway, Garage - Attached
Garage Spaces 3.0
Pool Heated, Inground, Salt Chlorination, Spa
Community Features Sold As-Is, Gated Community
Utilities Available Cable, Electric, Gas Natural, Public Sewer, Public Water
Amenities Available Basketball, Cafe/Restaurant, Clubhouse, Fitness Center, Internet Included, Manager on Site, Pickleball, Playground, Pool, Tennis
Waterfront Description None
View Garden, Pool
Roof Type Flat Tile
Exposure North
Building
Lot Description 1/4 to 1/2 Acre, Cul-De-Sac, Paved Road, Private Road
Story 2.00
Foundation Block, CBS
Schools
Elementary Schools Whispering Pines Elementary School
Middle Schools Eagles Landing Middle School
High Schools Olympic Heights Community High
Others
Acceptable Financing Cash, Conventional
Listing Terms Cash, Conventional
Pets Allowed No Aggressive Breeds
Read Less Info
Want to know what your home might be worth? Contact us for a FREE valuation!

Our team is ready to help you sell your home for the highest possible price ASAP
"My job is to find and attract mastery-based agents to the office, protect the culture, and make sure everyone is happy! "






